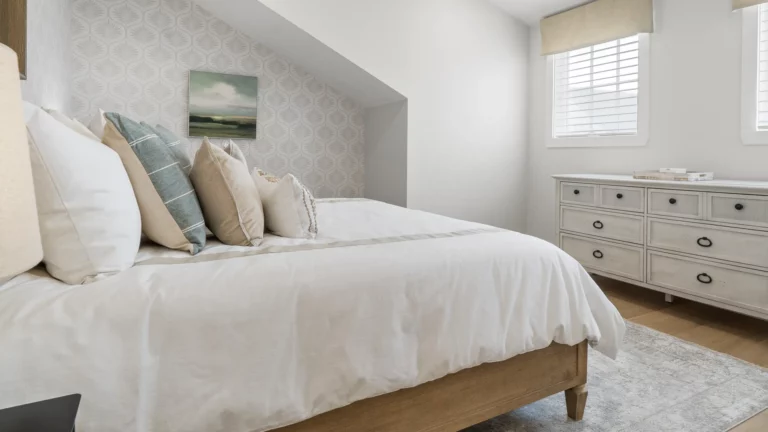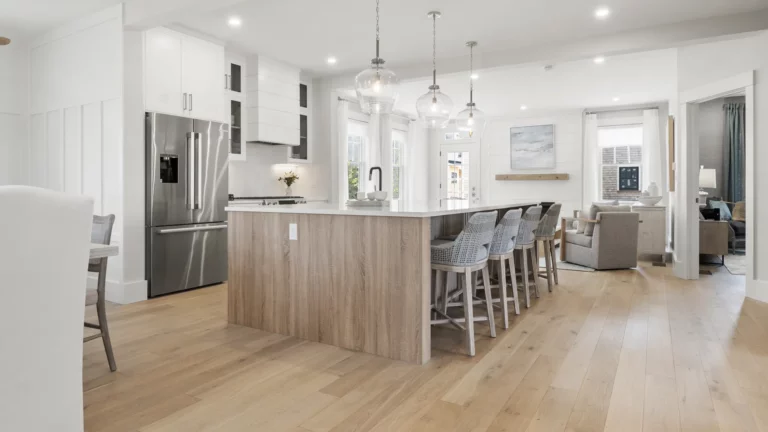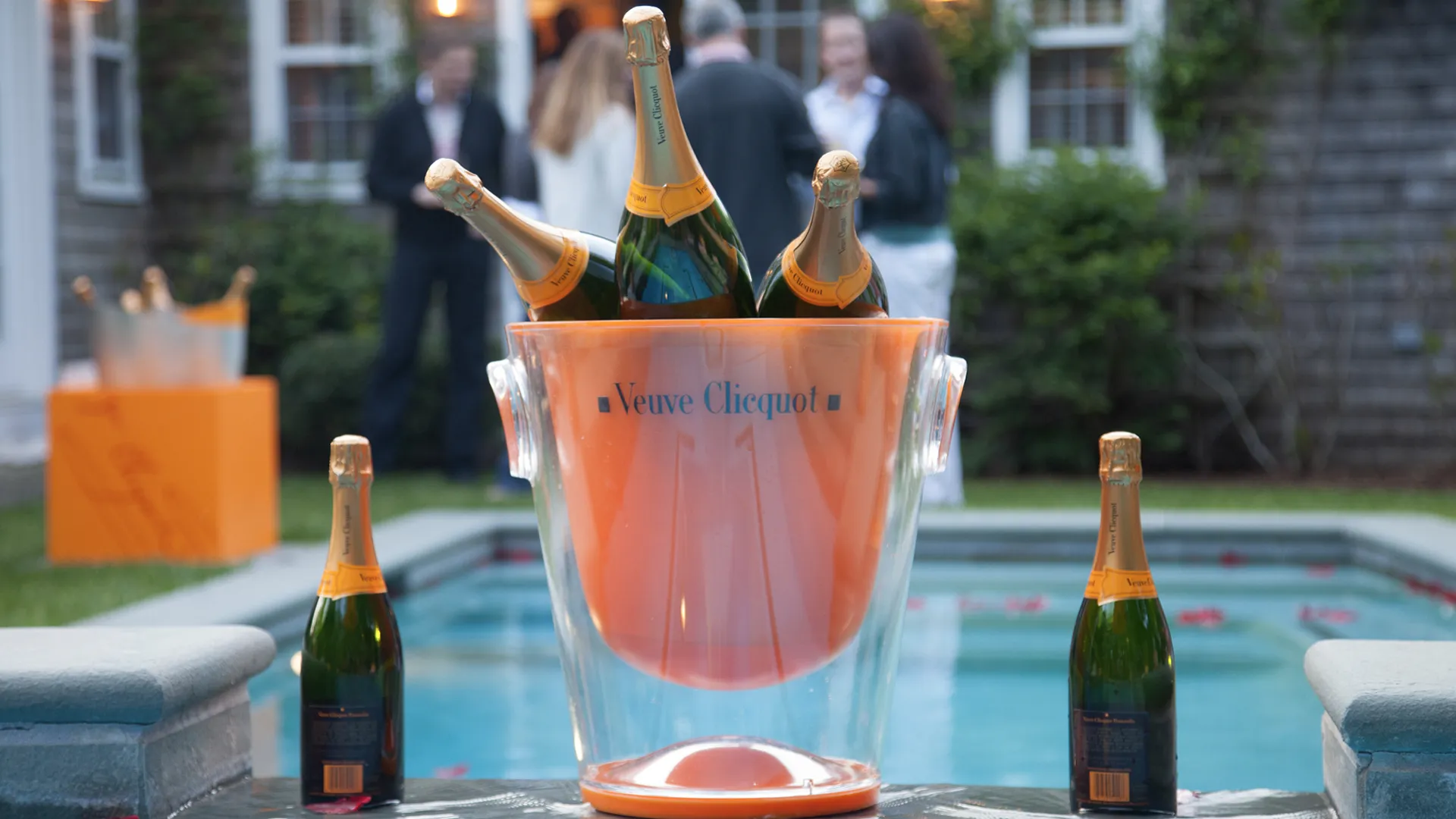Welcome to a very special enclave of custom homes at Sandpiper Place II. As gracious as they are spacious, these new custom homes reflect quintessential Nantucket tradition on the outside and offer expansive living inside. Beautifully appointed, all feature flexible, multi-use spaces, fireplace, 9’ ceiling height on first floor, private egress from the basement (including 9’ ceiling height), outdoor shower; some homes include a finished lower level suite with kitchenette and full bathroom, perfect for vacationing or year round living. Be part of an inviting landscaped neighborhood of new homes featuring front porches, patios, hydrangeas, and white picket fences.
3 Bedrooms
3.5 Baths
2,826 Sq Ft
Open Concept First Floor Living
4 Bedrooms
3-4 Baths
3,169 Sq Ft
Flexible First Floor Living
4 Bedrooms
4 Baths
3,229 Sq Ft
Flexible First Floor Living
4 Bedrooms
5.5 Baths
3,985 Sq Ft
Primary Suites on Both
1st and 2nd Floors
4 Bedrooms
5.5 Baths
4,249-4,382 Sq Ft
Primary Suites on Both
1st and 2nd Floors
Finishes and Plans vary by site and location
All Sandpiper Place II homes invite you to take advantage of outdoor living possibilities. Front porches for relaxation and inviting patios for dining al fresco or lounging.
Looking for a separate family room? In-law or au pair suite? Gym or media room It’s your call. The lower level of some of the Sandpiper Place II homes is ready to be whatever you want it to be. Finish the lower level and you could even have your own Nantucket vacation rental, complete with its own secure, separate entrance. All new construction makes it easy to customize this fabulous and roomy space.
Take advantage of this rare opportunity to customize the Nantucket vacation home of your dreams.
Wide open, airy, and filled with light, these homes are designed for entertaining and relaxed lifestyles. With four bedrooms and three or four bathrooms per plan, there’s plenty of room for family and friends. Every home has a gas fireplace as well for cozy evenings or off-season holiday gatherings and celebrations.
Having four bedrooms creates the opportunity for flex space based on your lifestyle; be it an office, den, or first floor bedroom. With potential primary suites on both first and second floors, two home styles offer even more flexibility.


All bathrooms feature quartz counters, tile showers, ample storage, and the opportunity for personal touches based on delivery timeline. Primary suite bathrooms have large tiled walk-in showers, double vanities, and integrated LED lighted mirrors.
Generous center island with great storage
Quartz counters and full height quartz backsplashes
Under cabinet lighting
Bosch appliances
Included pantry or optional bar area with a wine cooler


Patios with bluestone pavers
Front porch
Cedar Outdoor shower
Irrigation
Optional California kitchen
Optional private pool on select homesites
Fireplace
White oak engineered flooring on first and second floors
Tile flooring in all bathrooms
Zoned hot air heating + central air conditioning





